- Son Dakika
- Gündem
- Ekonomi
- Finans
- Yazarlar
- Sektörel
- Dünya
- Kültür-Sanat
- Teknoloji
- FOTOĞRAF GALERİSİ
- VİDEO GALERİSİ
- e-Gazete
Gelişmelerden haberdar olmak için İstanbul Ticaret Haberleri uygulamasını indirin
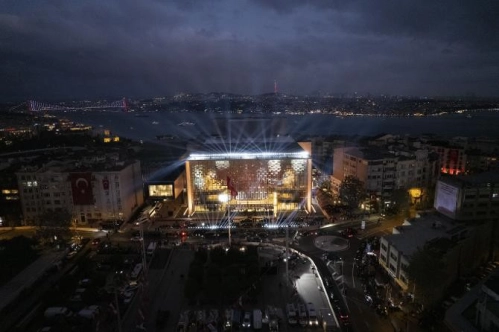
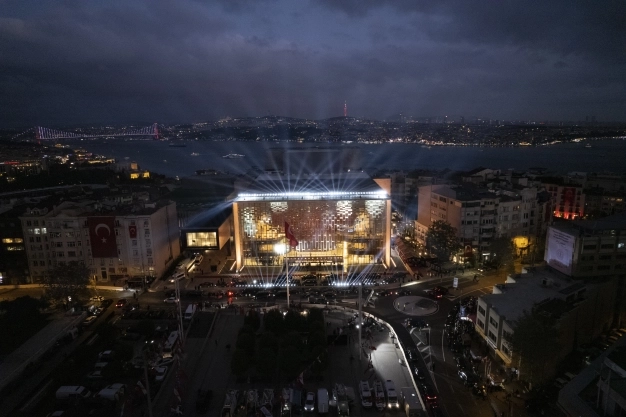 DİLŞAH KEFLİOĞLU
DİLŞAH KEFLİOĞLU
President Recep Tayyip Erdoğan laid the foundation of Atatürk Cultural Center for its reconstruction project on 10 February 2019. The centre was opened after the completion of the project in 2.5 years.
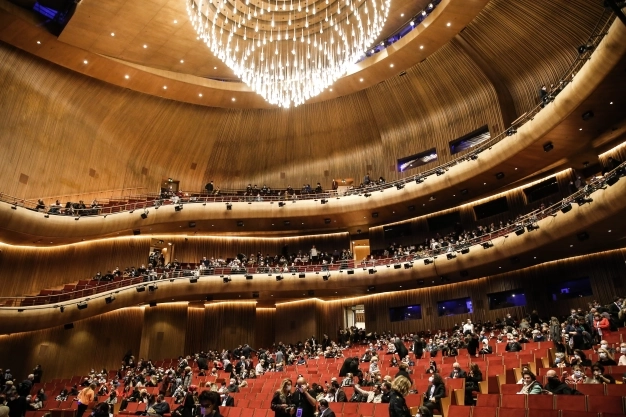 The opera sphere in AKM’s entrance was built with 15 thousand unique handmade red ceramic tiles. The design of the building’s façade aimed maximum benefit from daylight, and a green roof system was applied with an environmental-friendly approach. The opera hall, named the grand hall, features a foyer with nearly 4 thousand 500 square meters and seats 2040 people. The pit in the lobby has sufficient size to host a massive orchestra of 118 people.
The opera sphere in AKM’s entrance was built with 15 thousand unique handmade red ceramic tiles. The design of the building’s façade aimed maximum benefit from daylight, and a green roof system was applied with an environmental-friendly approach. The opera hall, named the grand hall, features a foyer with nearly 4 thousand 500 square meters and seats 2040 people. The pit in the lobby has sufficient size to host a massive orchestra of 118 people.
A MOVING STAGE
The stage mechanics and systems are built with the world’s leading technologies. They comprise a 65-meter stage depth, four main stage elevators, 13 compensator elevators in the side and backstages, and four mobile wagons that will remain above these. Besides, there is a rotating stage wagon in the main hall. All halls of AKM are furnished with top-level equipment in terms of acoustic, sound, lighting and displaying systems.
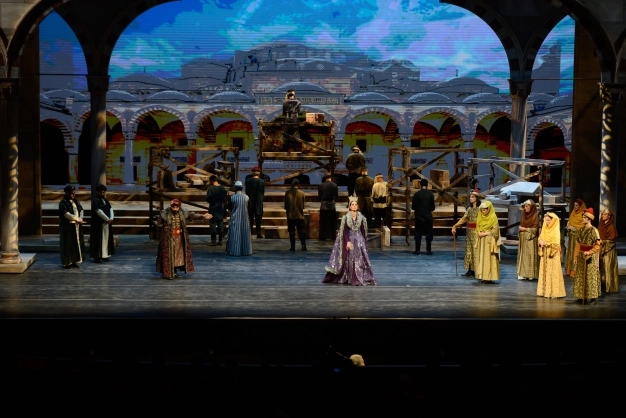 COMPRISES OF FIVE BLOCKS
COMPRISES OF FIVE BLOCKS
AKM’s halls were designed acoustically, and the built orchestra shell offers an excellent sound quality in plays and concerts asa homage to original AKM’s ceramic artist Sadi Diren. The centre and the spiral staircase in the original centre’s foyer were restored to their original design. The centre comprises five blocks founded over a field of 30 thousand square meters, and AKM has an indoor space of 95 thousand square meters. The natural stone coating over the façade and internal venues of AKM draw attention.
A MODERN DESIGN
There are four basements with a total size of 48 thousand and 705 square meters, a stage, backstage rooms, foyer areas, workshop and storage areas, ballet practice lounges, practice rooms for soloists and orchestras, a recording studio, rehearsal rooms, art galleries and exhibition rooms and coffee shops. Furthermore, the rehearsal halls, recording studio, soloist and orchestra practice rooms were designed in a modern way acoustically.
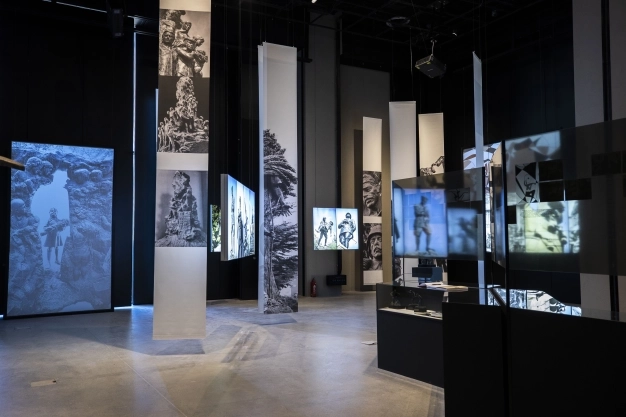 DESCENDED FROM FATHER TO SON
DESCENDED FROM FATHER TO SON
Architect Hayati Tabanlıoğlu conducted the construction of AKM in 1956-1969, and it is one of the original premises of one of Taksim Square’s symbols. After the big fire in 1970, AKM opened again in 1977. The centre used to seat one thousand and three hundred people; however, it was transformed into a complex after the reconstruction by increasing its capacity and functions. Architect of the new AKM is the son of center’s original architect Hayati Tabanlıoğlu’s son, Murat Tabanlıoğlu.
A CULTURE STREET
As part of the AKM project, Culture Street includes an art gallery, movie theatre, restaurant, café, a book café, arts centre for children, a music platform, library, a design shop, and a multifunctional lounge.
Another significant aspect of the AKM project is that the centre gained a 24-hour living area to the neighbourhood with a connection from the Taksim Square to Istanbul Technical University’s Taşkışla Faculty and Atatürk Library. With the new centre, a second square will be formed in congress valley direction, where Atatürk Library and Istanbul Technical University remain.